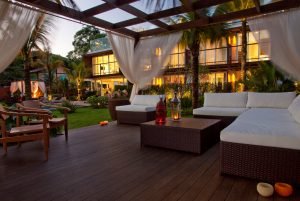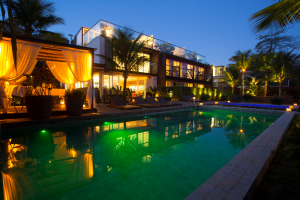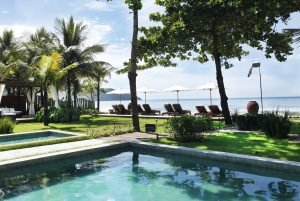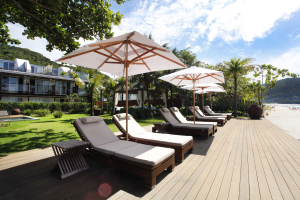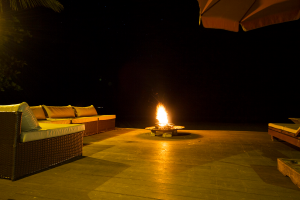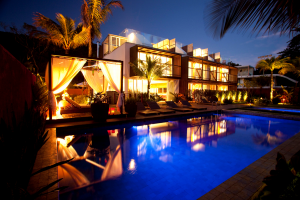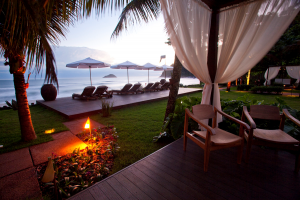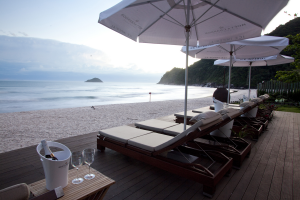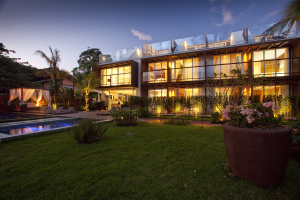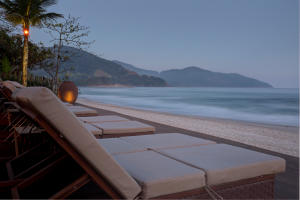ARCHITECTS DESIGN GCP
“The practice of responsible architecture is carried out through holistic understandings and multidisciplinary teams guided by the goal of creating efficient projects in the use of natural resources and in the promotion of well-being. It is up to the architecture to define a party and architectural form that presents the best orientation solar and natural lighting without adding thermal load, to avoid large demands of air conditioning and energy use systems. The thermal comfort of energy efficient projects represents the balance between form, building systems and engineering systems technology. be aligned with bioclimatic conditions and present compatible durability “by Alessandra Araujo GCP Considering all these principles, the GCP Arquitectos and Nau Royal project proposes the integration of architectural elements, hydraulic systems, lighting and air conditioning. The structures of the balconies, boxes in balance, are elements of shading. The mezzanines of the suites also avoid heat transfer with the installation of certified wood decks. The internal areas of the hotel receive natural light through the glazed spaces on the facades protected from sunshine with certified wood slatted, also aims to minimize the visual impact with the surroundings, making what is even part and complement the environment. In relation to energy consumption, the lighting is predominantly composed of LED, which in addition to ensuring efficiency avoids generation of thermal load. The lighting system is also optimized with presence sensors in temporary occupancy environments and light sensors. Water heating is carried out through solar systems, contributing significantly to the consumption of energy or other resources. The air conditioning system is efficient not only by the correct choice of equipment, but also by the automation in operation. All the refrigerant used is environmentally friendly. The project provides for expressive reuse of water. All domestic effluent is treated in an Effluent Treatment Station and meets the non-potable water demand of the enterprise. Metals and valves have flow control devices to prevent waste. Various materials and finishes were selected considering life cycle, from: raw material – production – disposal and waste. Examples: pressed porcelain, paint with water-based paint, glass and steel cut. We chose to use a pressurized reservoir system that avoids the construction of gravity feed tanks above the hotel body, thus respecting environmental measures of volumes and heights permitted by legislation in the seaside areas. The apartments in duplex models were decorated by Debora Aguiar aiming to maximize the space of the suite, with space reserved between bedroom and bathroom, and in environments of leisure and greater circulation gained more opening, like room and solarium. The architecture and landscaping projects have been integrated from the beginning in order to bring the maximum of contact between the guests, the plants, the waters and the land, not to mention the contact with the sand and the sea that, besides looking all the time , is seconds away. GCP Architects received the Architecture & Construction award for “Best of Architecture 2011 – category: Hospitality”, for the quality of design and sustainability concepts incorporated into Nau Royal, and has now been named the sustainable hotel of the year 2013 by guide 4 Wheels. Photos Nelson Kon



